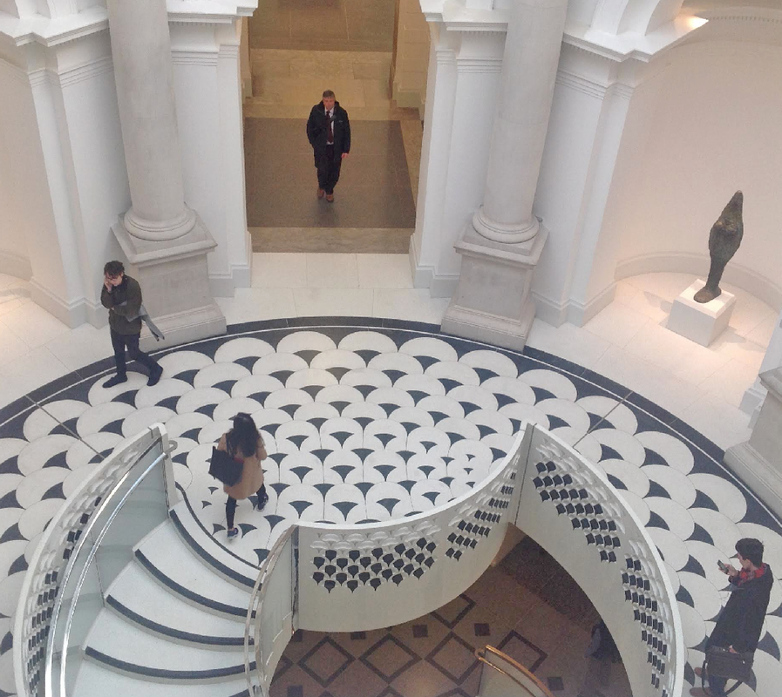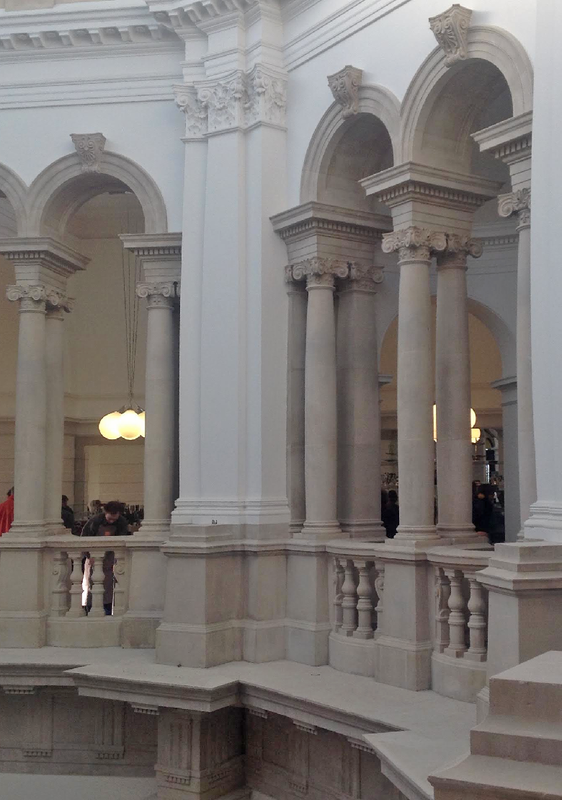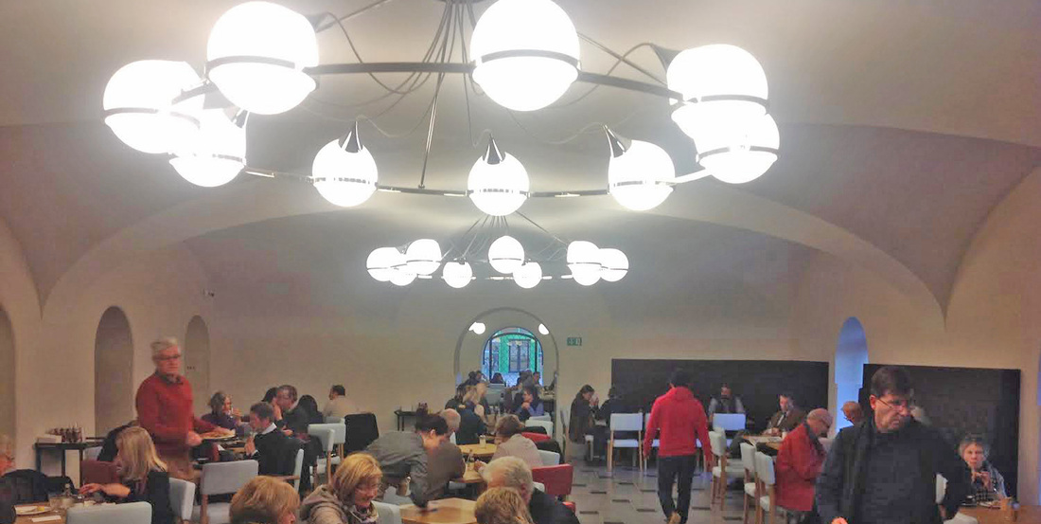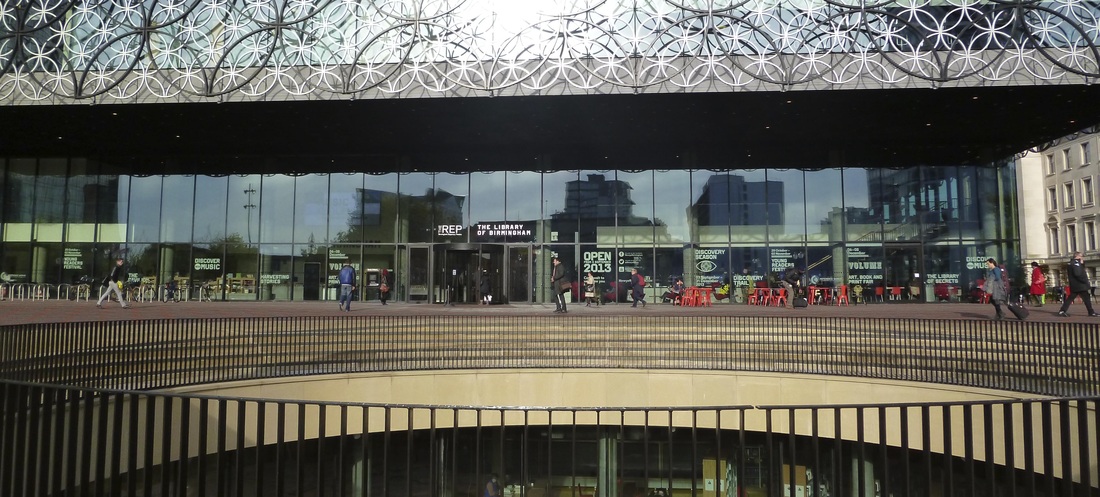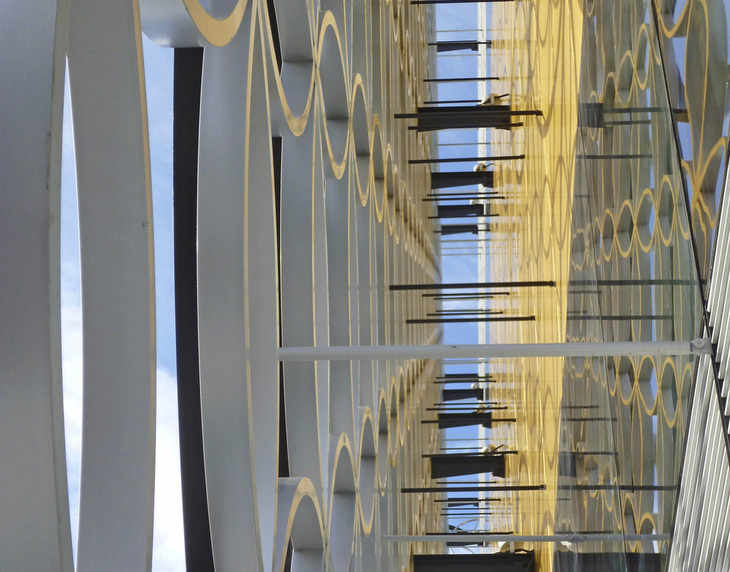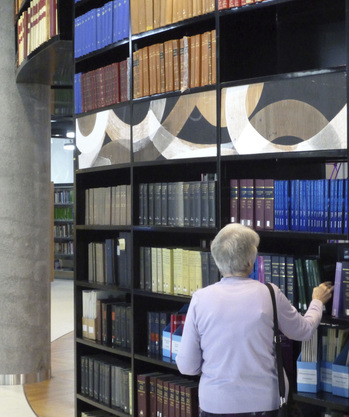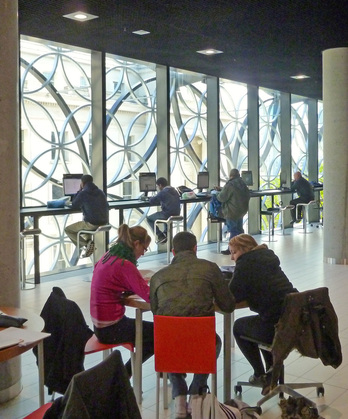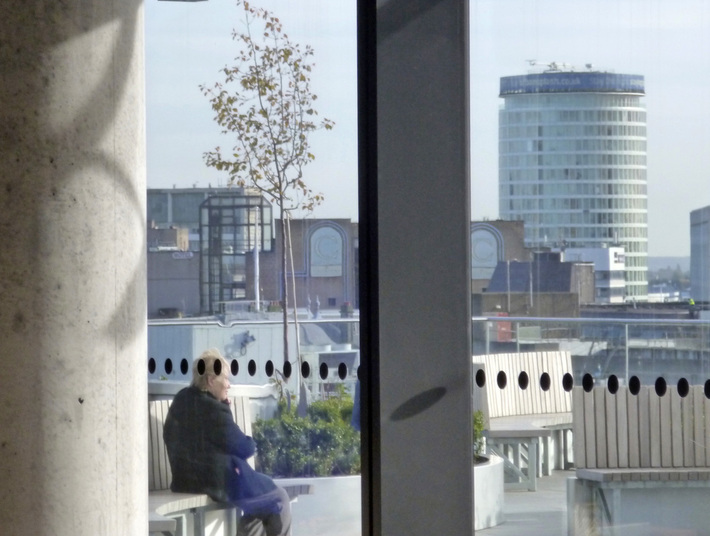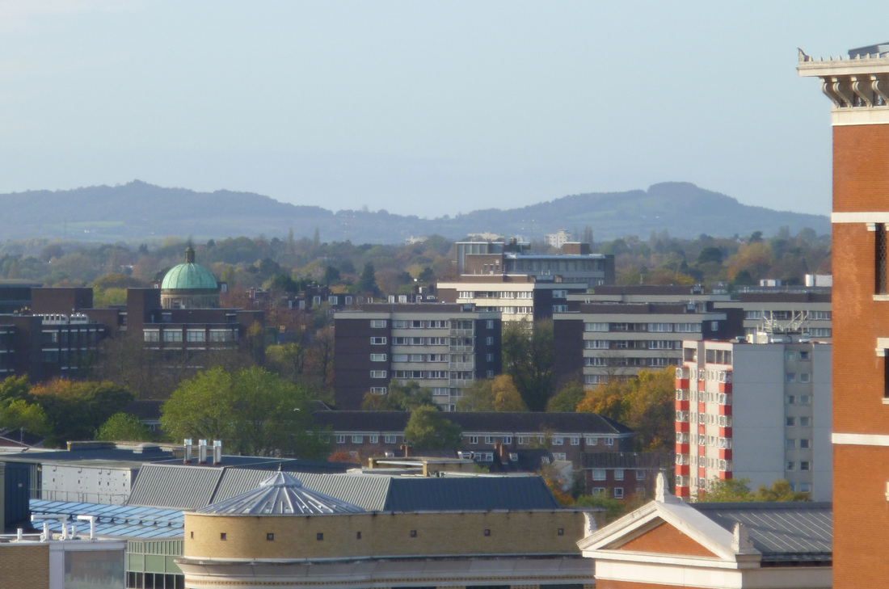The work of Tadao Ando can be seen extensively in Japan, particularly in the area of Kansai around his home city of Osaka. His work is often described, not least by him, as translating a Japanese sense of space, or perhaps more accurately a Japanese existentialism, into modern materiality and abstract geometry. Certain smaller projects, such as the Lotus Temple on Awaji Island, are highly inventive in their design and very powerful in their effect. Others, such as the nearby Yumebutai development and park, seem to be a repetition of themes he's done better elsewhere.
|
There's a lot of recent architecture in Japan that has been highly interesting to those in the West- and the idea that Japan had developed its own version of Modernism has been around since (at least) Kenzo Tange's work in the 1960s. While the combination of a sense of the austerity and compositional clarity of Japanese traditional architecture has been seen as a forerunner of modernist concerns for a much longer period- Frank Lloyd Wright and Walter Gropius were both suitably inspired, and wrote on the subject. The work of Tadao Ando can be seen extensively in Japan, particularly in the area of Kansai around his home city of Osaka. His work is often described, not least by him, as translating a Japanese sense of space, or perhaps more accurately a Japanese existentialism, into modern materiality and abstract geometry. Certain smaller projects, such as the Lotus Temple on Awaji Island, are highly inventive in their design and very powerful in their effect. Others, such as the nearby Yumebutai development and park, seem to be a repetition of themes he's done better elsewhere. Kengo Kuma, even though he is also well known and has also worked in Europe, is not necessarily as well regarded. But the Nezu Museum in Tokyo, set in a garden-oasis in the fashionable district of Aoyama, is delightful. It seems to be a less ponderous version, literally and figuratively, of a current interpretation of Japanese-ness, simple and understated, connecting with that tradition quite directly.
16 Comments
I have just returned from a first trip to Japan, a trip full of architecture as well as much else- and this will form the basis for several blog posts. This first post puts together two buildings 'made' in London, but built in Japan. The Nagakin Capsule tower was designed by Kisho Kurokawa and finished in 1972: it provided the most minimal of dwelling standards in its capsule flats, and now stands derelict in an area of Tokyo full of new development. In clear emulation of Archigram projects done a decade earlier- Peter Cook's Plug-In City would have consisted of such prefabricated pods suspended from a service network, as Kurokawa's building does. But even closer is Warren Chalk's design for a Capsule Tower, done in 1965. However influential Archigram's work was, this is among the closest realisations of its principles- and now soon to disappear. The second building originating in conversations in London is Foreign Office Architects' Yokohama Port Terminal building, completed in 2002. Farshid Moussavi and Alejandro Zaera-Polo, then young and untried, won the competition to build this major piece of urban infrastructure in 1995: then tutors at the Architectural Association in London, they had both worked for OMA. Heralded as both a new urban type- a cruise ship terminal interwoven with a public space, an extension of nearby parks- it also represented a new architectural vocabulary of form, an unparalelled urban topography. As Zaera-Polo has written: 'the project is generated from a circulation diagram that aspires to eliminate the linear structure characteristic of piers, and the directionality of the circulation.' In other words, a complex and flowing spatial model is adopted, changing direction and level, and enabled by the use of folded steel plates and concrete girders that minimise vertical support. Space seems to drift and fold, an exciting but not disorienting experience: some have said that the built project is disappointing compared to the radical nature of the spaces as drawn. While the project perhaps promised magic, the building does realise a powerful and effective new kind of architecturally determined public space.
The reconstructed Birmingham New Street station opened yesterday 20 September, almost exactly two years after the opening of the new Library of Birmingham. Unlike that major and acclaimed project by Mecanoo, however, the architect has been nowhere to be seen in the fairly extensive media coverage- Alejandro Zaera-Polo of Foreign Office Architects with his then partner Farshid Moussavi got the commission in 2007 but walked off the job when, among other changes, cost cutting led to the replacement of the concrete of the atrium interior with stretched fabric. However much of the original design remains, it's highly regrettable and short sighted that a bold and highly original design should have been so compromised: imagine if Network Rail's in-house architects had been given the commission in the first place ?
A shopping centre, part of the development and dominated by a large John Lewis store, is named Grand Central: New York Grand Central Station is clearly the model, but is a far more impressive space- and dominated by an Oyster Bar rather than yet another branch of Pret a Manger ! The exterior, largely reusing the existing concrete frame of the replaced building is animated by twists and turns of faceted stainless steel cladding. An island site in the heart of the city, it is surrounded by streets both major and minor, and the facade's dazzling reflections are successful in bringing something strange and futuristic to the nineteen and twentieth century context that surrounds it. A visit to the Venice Architecture Biennale four weeks ago has not yet been reflected in this blog- an overwhelming number of architectural ideas and installations, a mix of the predictable and dull with the truly thought-provoking. As a first time visitor, the scale of the exhibition is daunting- even a two-day visit can't include everything on show, especially in the seemingly infinite space of the Arsenale building. An approach critical of the modernist hegemony- related to the theme of Absorbing Modernity- is adopted in many of the national pavilions, including the British and French. Despite the familiarity of much of the material in the British show, the clear theme of a failed utopianism came through with invention and wit: the French did something more deeply critical and sometimes moving with a related analysis of post war architecture. Some were just wrong- the Swiss and USA for example- while others such as the Danish and the Austrian were delightful. The Chancellor's 1964 official Bungalow in Bonn was re-created- 'swallowed'- within the German Pavilion's space in a discourse about architecture and representation. The installations in the Central Pavilion are a series of discrete and separately curated exhibits on individual building elements- the ceiling, the window, the roof, the stair and so on. Their content and certainly their interest varies widely, the scope sometimes too narrow, sometimes too wide, but the overall aim of establishing a discourse about Fundamentals removes the Biennale from its more usual preoccupation with the current. This, and the overall theme of this Biennale, are the work of Rem Koolhaas who once again proves to be a kind of genius with his overall direction, however flawed the gigantic exhibition may be. It’s gratifying that the Royal Academy’s current exhibition of architecture Sensing Spaces: Architecture Reimagined, should be something of a runaway success- for one thing, it’s a great contrast to what a typical exhibition of architecture includes, such as the RA’s own on Richard Rogers last year, with diverse representations of a series of buildings as perfected objects. Instead it presents installations by seven architectural practices, who for the most part have relished the opportunity to pursue and build a project without the usual kind of constraints of functionality and purpose. The main rooms of the Academy are transformed into sometimes dark or confusing, sometimes apparently empty spaces: each, usefully, very different from each other. They are aware of the architecture of the Royal Academy’s own grand spaces and their detail: Pezo von Ellrichshausen’s great structure enables the viewer’s intimate relationship to the plaster moulding of the ceiling coving. Kengo Kuma occupies two rooms with delicate enclosures of bamboo, evoking sensation through darkness, and smells of cypress and tatami. Li Xiadong’s maze of green timber leads to a slightly disappointing climax. The passage-work of Diebedo Francis Kere invites the enthusiastic participation of visitors in modifying his structure: while the installations by Alvaro Siza and Souto de Moura seem to be fragments of a different, more cerebral exhibition. For me the prize, if there was one, goes to Grafton Architects whose spaces are articulated in a way familiar to Western architecture- installing forms whose weight and mass frame and articulate light in mysterious and affecting way. Much of what the exhibition includes is not too surprising for those involved in architectural education in the recent past. That architecture can be playful and experimental, that it may be experienced in a state of distraction, that it is created always in a context that is physical, but also experiential and emotional. Architecture is not only appreciated through the eyes, but the body, and through touch and smell. And also that architecture is about the making of space along with the making of its enclosure is a point which the RA’s visitors seem to fully appreciate. As Yvonne Farrell of Grafton Architects says of how architecture can work: ‘For a short time in your life you think ...mmm, there's something lovely here’. Interviews with the architects and clips of built work they’ve done provide a fascinating context to the show and can be seen at http://roy.ac/youtube
The exhibition is open until 6 April. The ICON Magazine Awards ceremony took place last month in the Oval Space in Bethnal Green and unexpectedly I accepted the award for Building of the Year on behalf of Brasil Arquitetura Studio, for the Praca das Artes in Sao Paulo- a great pleasure and surprise given that the other nominated buildings included Piano's The Shard, Sanaa's Louvre at Lens, and Herzog and De Meuron's Parrish Art Museum.
The building- of which most of the guests there hadn't heard- maybe was a winner because its intended transformative social role is, for once, genuine- making a historic but practically derelict site live again. And its opening up of an urban block with revived old buildings as well as some spectacular and strangely beautiful new ones is worth far greater acclaim. I took the award to them in December and was also able to explore the Praca more fully with its architects. A particular version of the renewal of a venerable old building can be seen in the recently opened transformation of the Tate Britain's entrance and lower floors by Caruso St John. While the original building dates from 1897, its central portico entrance, dome and successive grand Classical spaces have received little architectural attention in recent years. Instead there have been additions, most notably Stirling's Clore Galleries (1986) recently dismissed by a critic as 'Po-Mo', but surely due for a revival of interest. One aspect of this new project is that it is, intentionally, difficult to get to see what parts represent new work and what pre-dated it. The architects' techniques include subtraction- so the domed space at the focus of the main axis is opened up, and an apparently pre-existing space on the first floor becomes a colonnaded area housing the Tate members' facilities. A series of well proportioned spaces, defined by a limited palette of greys, is either created or opened up in the basement. Beautifully detailed vaults, furnished with light fittings reminiscent of Adolf Loos, remind me of some Viennese work, including cafe design, at the turn of the previous century. And there's the very new staircase- making a completely new and clearer link between the two main floors. To put it mildly, its rhetorical swagger appears to be a different kind of architecture than the modest interventions elsewhere in the building. Maybe it needs time to bed in, but its material, if not its decorative motif, seems at odds with the rest of the design.
Caruso St John have moved up in some kind of pecking order in gallery design- starting with a provincial gallery (Walsall) which rightly made their reputation over ten years ago- and moving through Nottingham Contemporary and the Museum of Chldhood to this project, in a building with the highest profile of public institutions in the heart of the arts establishment. They have done so with confidence, and a high degree of success. The city’s new library opened to intense media attention just two months ago. Seen on news reports as far away as Brazil, the idea of a large and ambitious new civic project- especially one devoted to the book- caught the imagination. It was, against expectations, a Conservative party project: a former Labour administration had commissioned a Rogers building on a different site and foolishly, the current Labour council leader found a pressing engagement in Lithuania which meant he was absent for the opening celebration. Locals and visitors queued to get in, and its attraction has continued ever since. Two months on, the number of people actually using the library is greater than that of those just coming to view. And it works well as a place to find and read books. It’s a building that has an intense core, dominated by a three-storey cylinder of books, off and above which are areas for more books, and for reading and contemplation. Two areas of garden terrace where books can be taken give a new visual relation to the city and landscape beyond- architect Francine Houben has talked of Birmingham’s ‘soft hills’ which no one had noticed before. The building itself, open and welcoming, forms a kind of landscape or territory that enables the place to be used as an extension of the city’s public space. It provides an inward concentration- the focus on the life of the mind through books- but also frames the city beyond as place of engagement and participation.
In the early days of the Russian revolution, there was much talk of ‘social condensers’: buildings that would enrich a citizen’s life in their city were proposed and sometimes built. More generally, architects often speak of a project being ‘generous’ in adding a social dimension to a building’s brief. In this new Library, the storing, access and reading of books is placed in a remarkable context, providing a building with an important role as a social condenser for the whole city. The Praca das Artes project in downtown Sao Paulo is now completely open, and the subject of a book just published by Azouge Editorial. The most ambitious intervention in the old centre for several decades, it is the work of Brasil Arquitetura Studio, led by Francisco Fanucci and Marcelo Ferraz, effectively the successor office of Lina Bo Bardi, along with Marcos Cartum of the Municipal Department of Culture.
A large urban block 'in poor health' according to Raul Juste Lores, its public open spaces are encompassed by a three dimensional composition incorporating schools of music and dance, rehearsal rooms, archives and concert auditoria. Most are housed in blocks of shuttered concrete, coloured by oxide pigments in shades of brown and red. Others are housed in revived buildings of the mid century, the project's narrative placed firmly in a reading of the historical significance of a location significant a hundred years ago, and intended as a gift to revive a needy part of the urban fabric with the pleasures of dance, music and art. The West Bromwich building, intended as a digital media interactive experience, actually opened in 2009 after a series of financial and administrative disasters. It has even sometimes appeared to flourish in a rather different guise, with some good art shows as well as events ranging from comedy nights to popular tea dances for the older generation. And it is the only cultural establishment serving a wide area on the north western edge of Birmingham.
But all may go as the current proposal is to convert it to a Sixth Form College- though how an open volume dominated by a ramp snaking through it can be turned into a school is a puzzle. Invite Will Alsop (its architect) back maybe ? |
Archives
September 2020
Categories
All
|

















